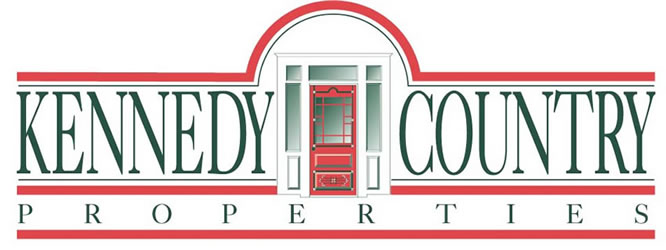
Offering You Country Living at Its Best! tm
 |
 |
~ Havens Way Farm ~
Brenham, Washington County, Texas
Offered at $7,950,000
SOLD
| Truly, A Picture Perfect Setting! |
| We welcome you to a warm and inviting home where memories are made. A Washington County Landmark Property. |
To come across this house and property is a remarkable experience. It is indefinable quality in the midst of a leisured pastoral setting. Large windows give way to incredible vistas of this park-like setting on 163+/- acres fronting on prestigious FM 390 in the Gay Hill community of Washington County. |
| Historic live oaks and high rolling hills surround this extraordinary home with six bedrooms, six full baths and two half baths. The home features a gourmet kitchen, butler pantry, mud room, living and dining room each with fireplaces and overlooking a covered terrace with outdoor grill and fireplace. Two fireplaces grace the master bedroom and sitting room. The master includes his and her bath areas with separate closets. A screened porch with east exposure overlooks a beautifully landscaped yard with a large grove of massive live oak trees. |
| The upstairs features five bedrooms, four baths, spacious family room with fireplace, kitchen and utility room complete with excellent storage. The architectural turret provides additional access from the back of the home. Beamed ceilings highlight the rooms throughout the home along with wide plank original hardwood flooring and carpeting upstairs. |
| The hardwood flooring continues throughout the gourmet kitchen that boasts a Wolf Gas Range with grill, griddle and double ovens, two additional wall ovens, marble countertops, cold wine storage, ice maker, Sub-Zero refrigerator and separate freezer, two Sub Zero freezer drawers and two Viking Professional trash compactors. The large mud room and butley pantry area has a Sub-Zero refrigerator and separate freezer, extensive storage and one-half bath. |
| The home and other improvements were completed in 2009. The home features a copper roof, three car garage with brick flooring, brick exterior, security system and elevator. The swimming pool has a bath pavilion (540 sq. ft.) with kitchenette and two baths with two showers. Total non A/C. is 2,134 sq. ft. per architect. which includes the garage, screened porch and covered rear terrace. |
| The barn compound includes a five stall horse barn with office and one-half bath, six stall horse barn, equipment/maintenance barn with full bath and an additional equipment storage barn. Asphalt drive, wood board fencing, five zone sprinkler system for approximately 10 acres and electric entry gate complete this fine property. |


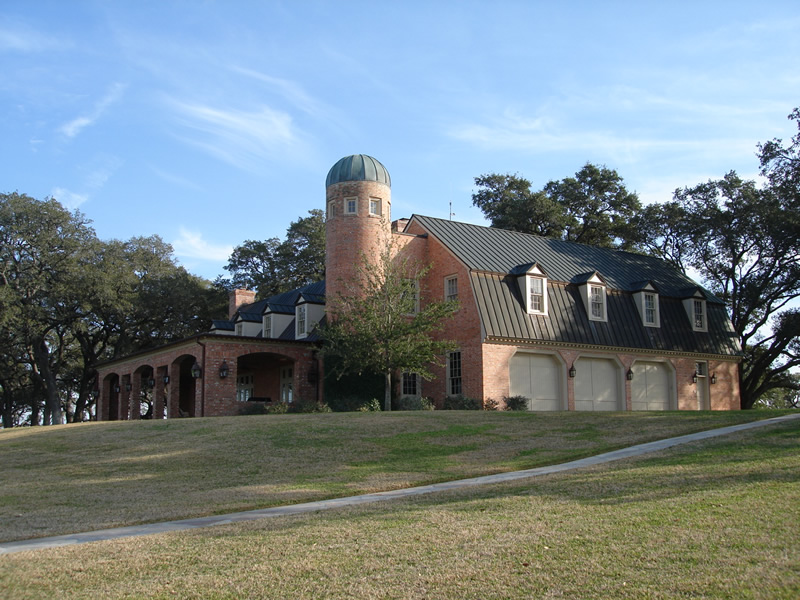
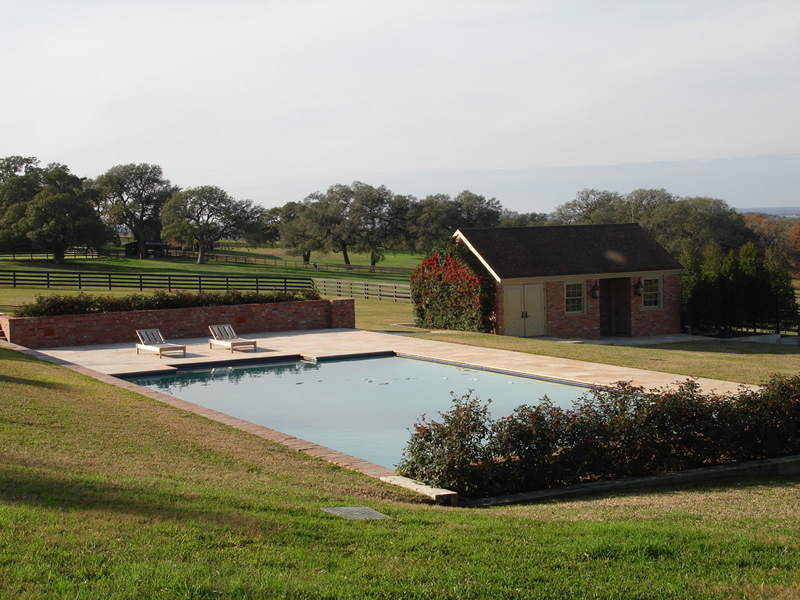
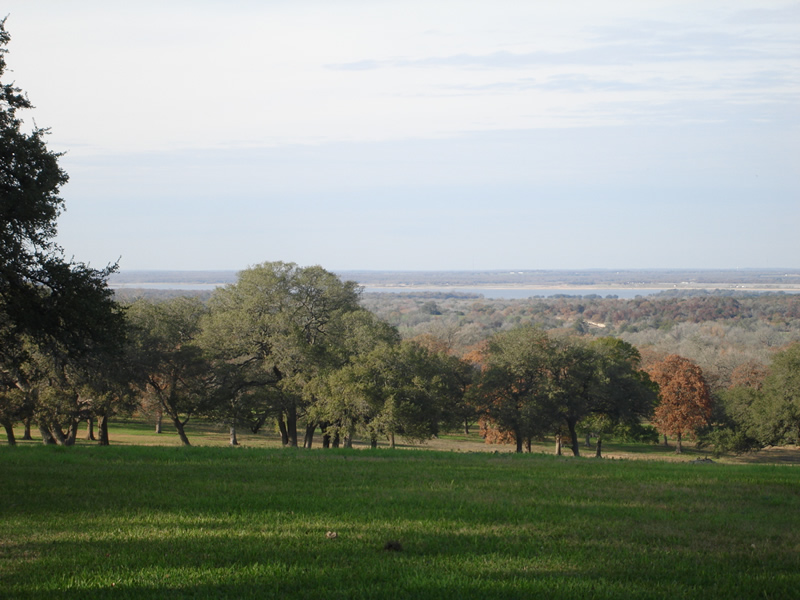
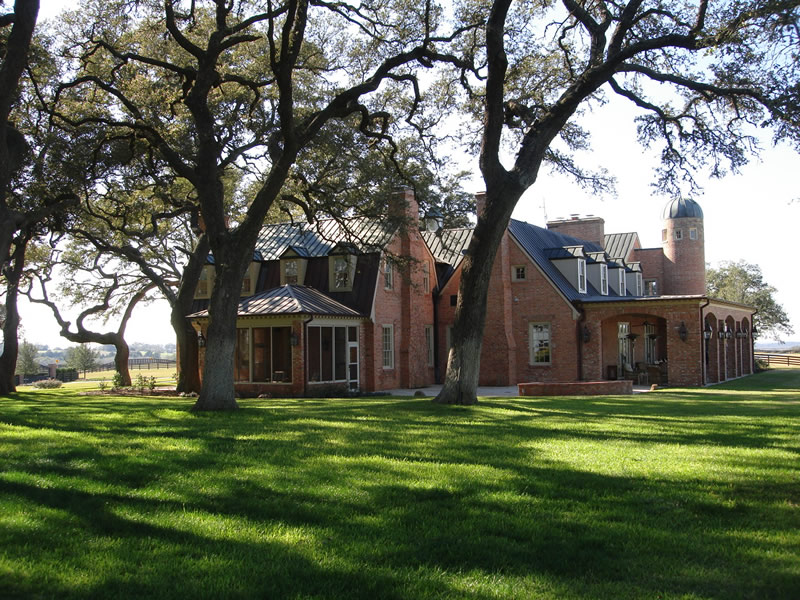
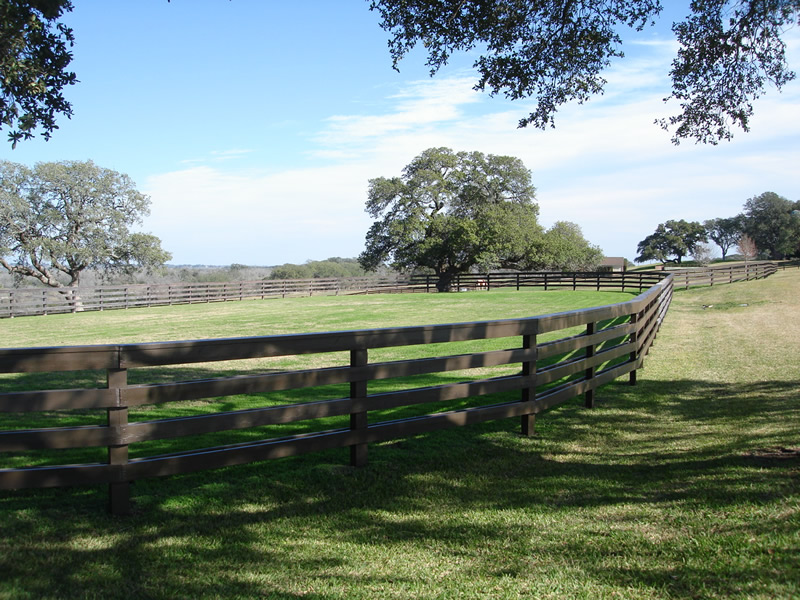


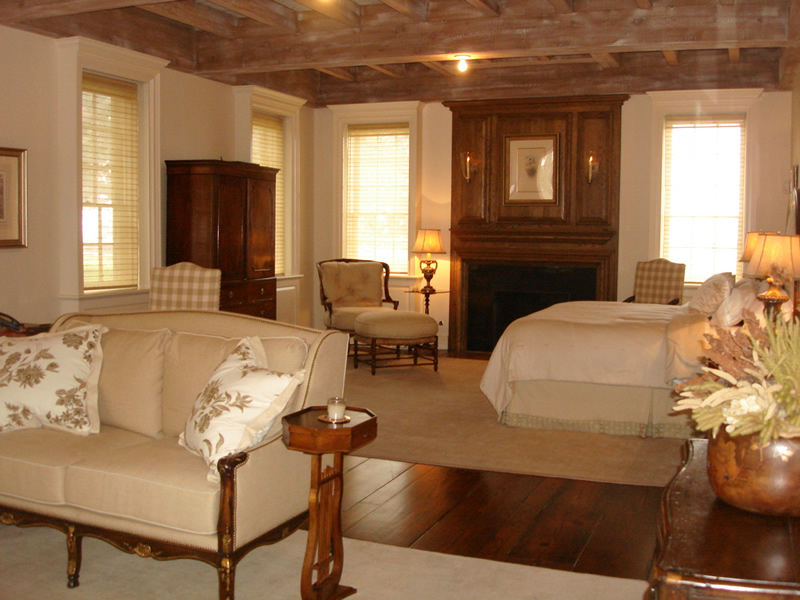
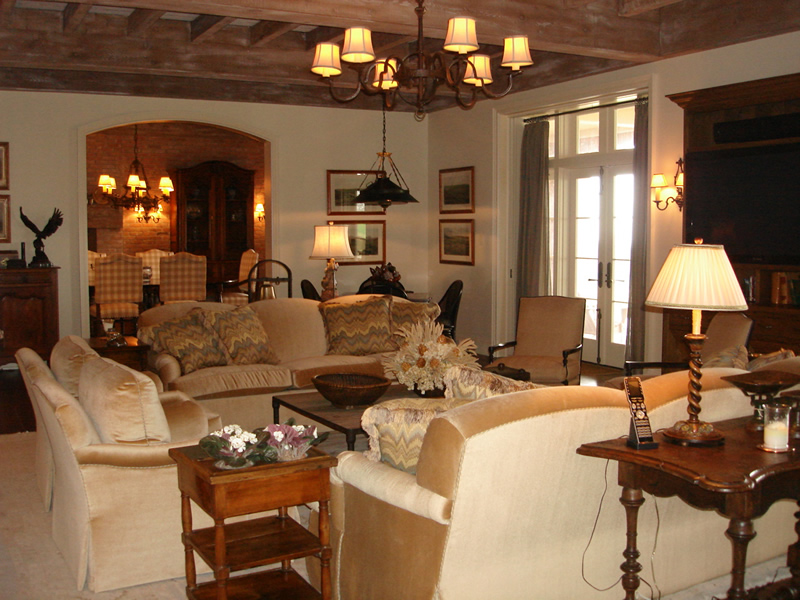
Other Amenities:
Home and other improvements completed in 2009
Copper Roof
Three car garage with brick flooring
Brick exterior of home
Elevator
Custom hardware
All marble counters in kitchen
Wolf Gas Range w/grill and griddle, Wolf Double Ovens
2 Sub Zero refrigerators and 2 freezers
2 Sub Zero refrigerator drawers
2 Viking Professional trash compactors
Ice Maker
Wine Storage
Butler Pantry
Swimming Pool & Pool House w/2 baths and kitchenette
Woods, pastures, seasonal creek
Panoramic views of Lake Somerville
5 stall horse barn w/office and 1/2 bath
6 stall horse barn
Equipment/Maintenance barn w/full bath
Additional Equipment/Storage barn
New Survey w/improvements dated 2006
Architectural Plans available
Furnishings and equipment negotiable (Some Personal Exclusions)
Back to Farms & Ranches